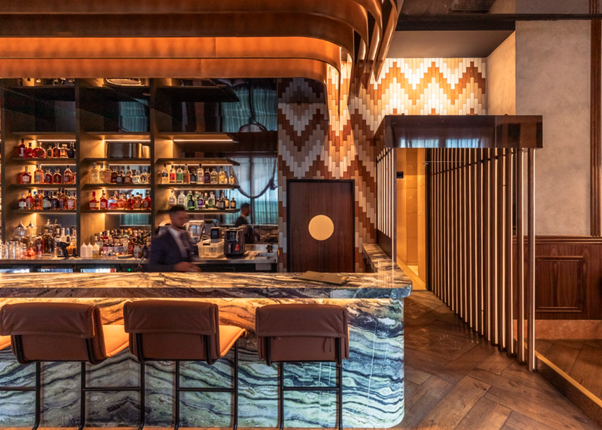Designing Commercial Kitchens That Save Money and Motivate Teams
Introduction
When I first walked into a Caribbean resort kitchen years ago, I thought I’d hit the jackpot. It was enormous. On paper, that sounds like luxury. In reality, it was a nightmare.
Chefs were walking 10 steps for every ingredient. Prep tables sat far from refrigeration. Service slowed, stress built, and we needed two chefs for tasks that should’ve taken one.
It wasn’t a food problem. It was a design problem.
My Biggest Pet Peeve: Wasted Real Estate
Here’s the truth: reach-in fridges should never be part of a service line kitchen.
They take up space, force chefs to tippy-toe, bend and shuffle, and kill efficiency. The smarter solution?
Drawers save steps, keep mise en place at hand, and make service flow naturally. It sounds small — but across hundreds of covers, those seconds compound into payroll hours, faster tickets, and less stressed teams.
A Real-World Example: Brooksy Bar
Take BROOKSY Bar at Amora Hotel Jamison Sydney. The front-of-house design is stunning (nominated for multiple design awards) — but the real magic is hidden in the Back Bar.
We built a compact smart kitchen inside the bar itself. The design revolved around:
Drawer under-counter refrigeration (no wasted steps, no wasted motion)
Sous vide stations for precision cooking in minimal space
Air fryers to handle volume without heavy equipment
A menu engineered around the footprint, not bolted on as an afterthought
The result? A back bar and kitchen that punches far above its weight. Guests see a seamless bar operation; behind the scenes, the team works in a space that feels efficient, intuitive, and motivating.
Small Changes, Big Impact
You don’t always need a full redesign. Sometimes:
Swapping one reach-in fridge for drawers can save hours of labour weekly.
A mobile prep table can double as service support on banquet nights.
Rethinking a menu to match the equipment footprint avoids chaos at peak times.
Studies suggest that poor kitchen layouts can add an extra 2–4 kilometres of walking per shift. At an average pace (~5 km/h), that’s ~24–48 minutes of unnecessary walking every day — time spent moving, not cooking.
Over a year (≈240 shifts), that’s ~96–192 hours per chef lost to layout inefficiency. Scale that to a modest brigade of 10 chefs and you’re looking at ~960–1,920 wasted labour hours a year — roughly 0.5 to 1 full-time role spent just walking the floor.
Kitchen steps are not a fitness plan — they’re a P&L leak. Smart layout cuts 100–200 hours per chef per year.
Why It Matters
Kitchen design is one of the most overlooked levers of profitability. Owners invest millions in dining rooms but treat back-of-house as an afterthought. Yet it’s the single space that determines:
Payroll efficiency
Guest satisfaction (through faster, more consistent service)
Staff morale and retention
I’ve seen kitchens transform from chaos to calm with just a few smart adjustments. Sometimes it’s moving a fridge. Sometimes it’s re-engineering the whole line. Either way, the ROI is real — in both dollars and people.
Takeaway for Owners & Chefs
In hospitality, steps are time. And time is money. Ask yourself:
Is every fridge, oven, and prep table truly earning its place?
Can every station operate without leaving its footprint?
Are you designing for efficiency — or for legacy floor plans?
Call to Action
At Dadlani F+B Consultants, we help hotels and restaurants design kitchens that balance efficiency, creativity, and profitability. From concept to creation, we work with you to build spaces that perform at peak.
👉 Enquire with us today to discuss how your kitchen can save money and motivate your team.




